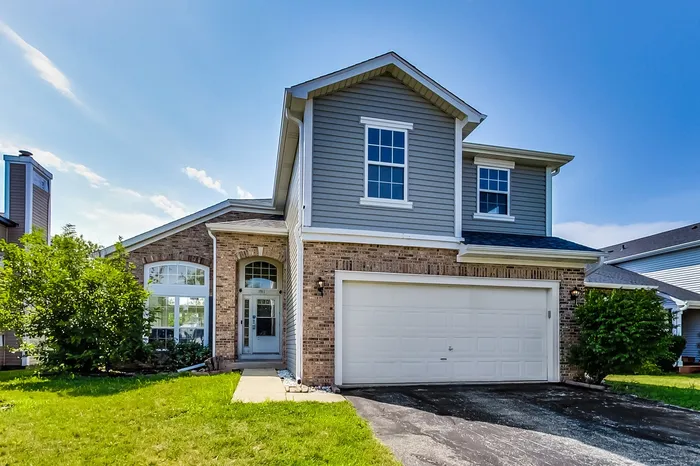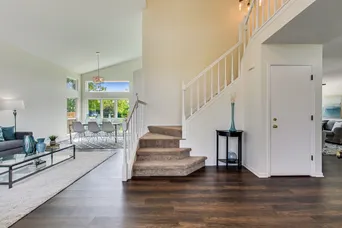- Status Sold
- Sale Price $450,000
- Bed 4 Beds
- Bath 3.1 Baths
- Location Lisle
-

Amie Klujian
Amie@swakegroup.com -

Todd Szwajkowski
Todd@swakegroup.com
Outstanding, newly renovated 5 bedroom/3.1 bath home located in quaint Cinnamon Creek within coveted Naperville School District 203! You'll delight in the home's easy flow, the many recent upgrades/finishes and the contemporary design and color palette. Step into an impressive foyer with soaring two-story ceilings that continue into the show-stopping living and dining room areas. Natural light is abundant in all rooms as it effortlessly streams through the home's new windows. The eat-in kitchen is large with a nice table area, a useful pantry, crisp white cabinetry, double sink, newer stainless steel appliances and a glass sliding door that opens to an enormous back deck. The kitchen flows right into to an adjoining family room that boasts plenty of windows and a centerpiece white built-in cabinet. The family room is large enough for a sectional/chairs plus coffee table and TV. Main level has new flooring, a half bath, and a laundry room with newer side-by-side washer and dryer (2017). Upstairs features 4 spacious bedrooms and 2 full baths. The newly remodeled 5-star primary en suite is a dream featuring a large walk in closet, a double vanity with quartz counters and ample cabinetry, new fixtures, a gorgeous stand alone soaking tub, and a separate glass enclosed shower with white tile surround. The carpeted basement is finished with a wonderful recreation room, full bathroom AND a 5th bedroom that can be used as an office/guests. Basement also features an additional storage room, plenty of closets, a utility room, sump pump, ejector pit, furnace (2019) and radon mitigation system, too. Brand new lighting fixtures, new paint, new roof, new siding, stove, microwave, windows and new air conditioning in 2022. Attached two car garage as well! Minutes to restaurants, shopping, Metra and I-88/I-355 and all Naperville has to offer as a top rated community including great schools (Ranch View Elementary, Kennedy Jr High & Naperville Central).
General Info
- List Price $430,000
- Sale Price $450,000
- Bed 4 Beds
- Bath 3.1 Baths
- Taxes $8,257
- Market Time 5 days
- Year Built 1993
- Square Feet 2800
- Assessments $240
- Assessments Include Other
- Source MRED as distributed by MLS GRID
Rooms
- Total Rooms 10
- Bedrooms 4 Beds
- Bathrooms 3.1 Baths
- Living Room 14X13
- Family Room 14X13
- Dining Room 11X10
- Kitchen 15X13
Features
- Heat Gas, Forced Air
- Air Conditioning Central Air
- Appliances Oven/Range, Microwave, Dishwasher, High End Refrigerator, Washer, Dryer, Range Hood
- Amenities Park/Playground, Tennis Courts, Pond/Lake, Sidewalks, Street Lights, Street Paved
- Parking Garage
- Age 26-30 Years
- Exterior Vinyl Siding,Brick





































































































