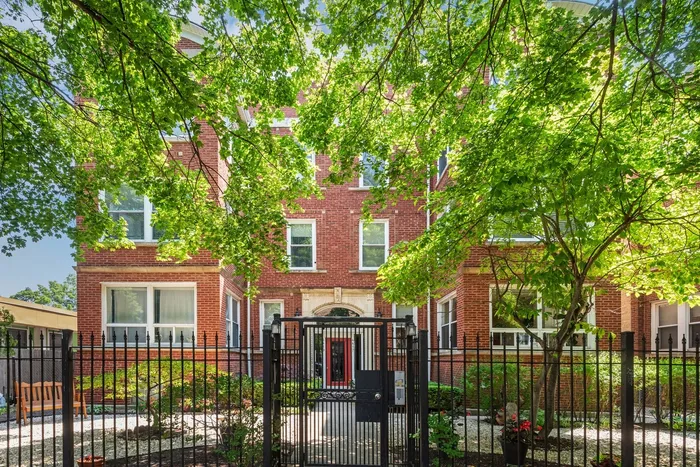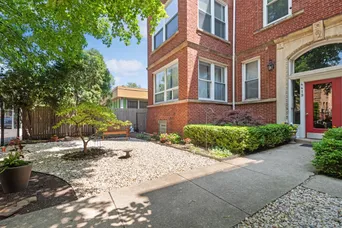- Status Sold
- Sale Price $533,000
- Bed 3 Beds
- Bath 3 Baths
- Location North Chicago
-

Todd Szwajkowski
todd@swakegroup.com -

Ted Mortellaro
tedmortellaro@gmail.com
Huge 2500 Sq. Ft+ duplex unit in the heart of Sheridan Park!! This extra wide vintage beauty has an amazing unique functional floor plan that gives buyers everything they could want including 2 ensuite bedrooms, extra-large family room in lower level, separate dining area, 3 full baths and large private back deck. The sunny Huge extra wide living room with attached Sunroom, fireplace and enormous windows has beautiful tree views and accommodates the largest furniture. The main floor consists of 2 large bedrooms including a bedroom suite with private bath, 2 full baths and a completely redone Kitchen with tons of white cabinets, quartz counters, stainless appliances, extra pantry, custom backsplash which opens to the expansive dining room and the huge private deck. The lower level includes a huge family room with radiant floor heat, large windows and a 2nd large ensuite bedroom with a huge walk-in closet with custom organizers, an enormous steam shower, separate water closet with bidet, new custom vanity with quartz counter and custom lighting. This level also includes 2 extra-large storage units within the property and a very large storage unit outside. Other wonderful features are side by side washer/dryer, hardwood floors throughout main floor, marble fireplace surround, central air, and 1 car parking space included in price! Amazing location in the heart of Sheridan Park just steps to the new hot Clark and Wilson commercial corridors, 3 blocks to the red and purple EL stop, 4 blocks to the lake, bike paths, beaches and park and just steps to the Metra!
General Info
- List Price $545,000
- Sale Price $533,000
- Bed 3 Beds
- Bath 3 Baths
- Taxes $8,849
- Market Time 16 days
- Year Built 1919
- Square Feet 2600
- Assessments $519
- Assessments Include Water, Common Insurance, Exterior Maintenance, Lawn Care, Scavenger, Snow Removal
- Source MRED as distributed by MLS GRID
Rooms
- Total Rooms 7
- Bedrooms 3 Beds
- Bathrooms 3 Baths
- Living Room 19X28
- Family Room 25X20
- Dining Room 11X17
- Kitchen 17X12
Features
- Heat Gas, Forced Air, Radiant
- Air Conditioning Central Air
- Appliances Oven/Range, Microwave, Dishwasher, Refrigerator, Washer, Dryer, Disposal, All Stainless Steel Kitchen Appliances, Gas Cooktop
- Parking Space/s
- Age 100+ Years
- Exterior Brick
- Exposure S (South), E (East), W (West)
Based on information submitted to the MLS GRID as of 11/3/2025 2:02 PM. All data is obtained from various sources and may not have been verified by broker or MLS GRID. Supplied Open House Information is subject to change without notice. All information should be independently reviewed and verified for accuracy. Properties may or may not be listed by the office/agent presenting the information.































































