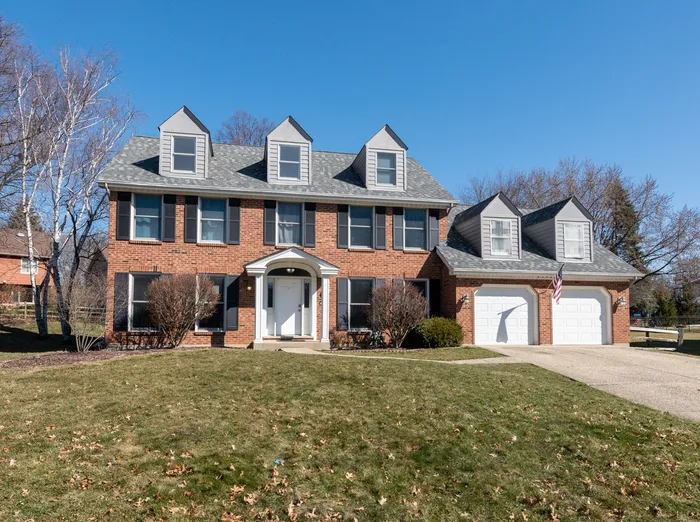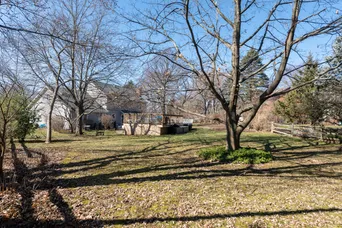- Status Sold
- Sale Price $615,000
- Bed 4 Beds
- Bath 2.1 Baths
- Location Lisle
Fantastic 2 story home in Oak Hill Estates located on a private cul-de-sac! This gorgeous red brick front home features a great flexible floor plan that is great for every family, with new luxury vinyl floors in the family room/dining room and living room- the formal dining room that could be another office, to the formal living room for a play room or keep it formal! The spacious eat in kitchen has hardwood floors, stainless steel appliance, a cooktop island, double oven and overlooks the inviting family room with a wood buring fireplace! Plus there is a spacious first floor den that could be used as a 5th bedroom if needed! Upstairs has spacious bedrooms, with the large primary suite having vaulted ceilings, and bath with dual sinks, jacuzzi tub and a updated shower. ready for summer entertaining with the large fenced yard with patio and a pool! More space is had in the recently finished basement! And enjoy the coming summer with your large backyard with a great patio and pool to entertain! Students attend the acclaimed Lisle 202 schools! Come check this out today!
General Info
- List Price $649,900
- Sale Price $615,000
- Bed 4 Beds
- Bath 2.1 Baths
- Taxes $13,475
- Market Time 16 days
- Year Built 1982
- Square Feet 3059
- Assessments Not provided
- Assessments Include None
- Listed by
- Source MRED as distributed by MLS GRID
Rooms
- Total Rooms 11
- Bedrooms 4 Beds
- Bathrooms 2.1 Baths
- Living Room 15X14
- Family Room 15X15
- Dining Room 14X13
- Kitchen 21X15
Features
- Heat Gas, Forced Air
- Air Conditioning Central Air
- Appliances Oven-Double, Microwave, Dishwasher, Refrigerator, Washer, Dryer, Disposal, All Stainless Steel Kitchen Appliances
- Amenities Park/Playground, Curbs/Gutters, Sidewalks, Street Lights, Street Paved
- Parking Garage
- Age 41-50 Years
- Style Traditional
- Exterior Brick,Cedar
Based on information submitted to the MLS GRID as of 8/6/2025 12:02 AM. All data is obtained from various sources and may not have been verified by broker or MLS GRID. Supplied Open House Information is subject to change without notice. All information should be independently reviewed and verified for accuracy. Properties may or may not be listed by the office/agent presenting the information.

































