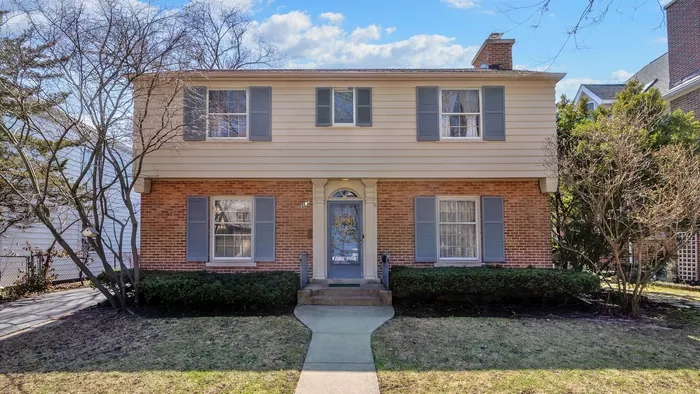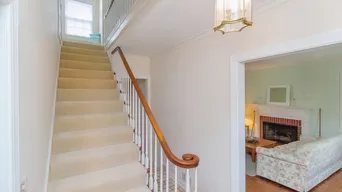- Status Sold
- Sale Price $621,000
- Bed 3 Beds
- Bath 1.1 Baths
- Location Evanston
Immaculate, well-maintained 3 bedroom, 1.1 bath colonial home on quiet, tree-lined street located in the highly desirable Willard School District. Enter the welcoming foyer with its beautiful staircase to second floor. Spacious living room with gas-log fireplace and pretty wood mantel and brick surround opens to large family room with windows on three sides, heated slate flooring and slider doors to deck. Formal dining room is across entry foyer from living room leading to kitchen with skylight, maple floor, and butcher-block and Formica countertops and eating area. Powder room and hall closet are in hall off the kitchen with entrance to basement. Second floor landing has lovely window seat with closets on each side, one of which has a laundry chute. Primary bedroom and other two bedrooms all have hardwood floors, windows on two sides for lots of light. Large hall bath has linen closet. Lower level has paneled family room with decorative fireplace and wood wet-bar making it great for entertaining. Can provide extra living space. Other side is the laundry and utility rooms with HVAC systems. Great deck is wonderful for enjoying al fresco dining and overlooks large, fenced back yard with two-car garage. Enjoy living near Central Street restaurants and shops, parks, transportation and Willard School.
General Info
- List Price $600,000
- Sale Price $621,000
- Bed 3 Beds
- Bath 1.1 Baths
- Taxes $13,219
- Market Time 14 days
- Year Built 1940
- Square Feet Not provided
- Assessments Not provided
- Assessments Include None
- Listed by
- Source MRED as distributed by MLS GRID
Rooms
- Total Rooms 8
- Bedrooms 3 Beds
- Bathrooms 1.1 Baths
- Living Room 22X14
- Family Room 18X13
- Dining Room 14X12
- Kitchen 17X9
Features
- Heat Gas, Forced Air
- Air Conditioning Central Air
- Appliances Dishwasher, Refrigerator, Washer, Dryer
- Amenities Curbs/Gutters, Sidewalks, Street Lights
- Parking Garage
- Age 81-90 Years
- Style Colonial
- Exterior Brick,Frame
Based on information submitted to the MLS GRID as of 8/28/2025 2:02 AM. All data is obtained from various sources and may not have been verified by broker or MLS GRID. Supplied Open House Information is subject to change without notice. All information should be independently reviewed and verified for accuracy. Properties may or may not be listed by the office/agent presenting the information.



















































































