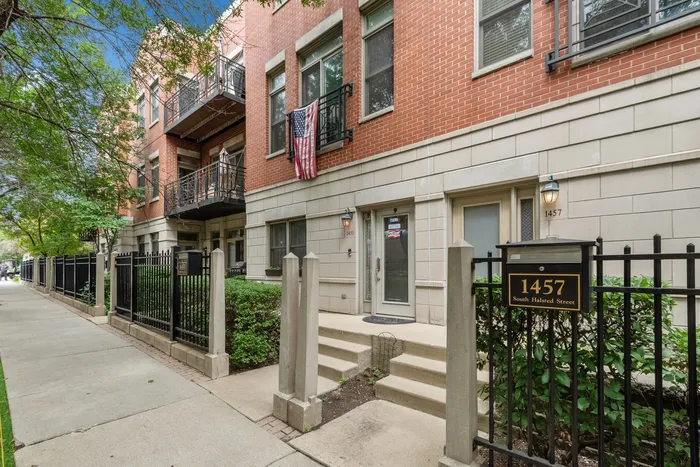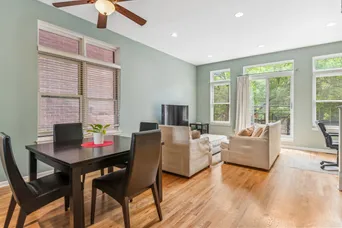- Status Sold
- Sale Price $621,000
- Bed 3 Beds
- Bath 2.2 Baths
- Location West Chicago
-

Todd Szwajkowski
todd@swakegroup.com -

Ted Mortellaro
tedmortellaro@gmail.com
Fabulous, super sunny, 4-story townhome, with amazing skyline and tree views in the middle of everything that University Village has to offer!! This wonderful, bright, all brick and masonry townhome is in move-in ready! This home boasts a fantastic open floor plan but with a nice separation of space. The ground floor has a large 2-car garage with 2 extra spaces behind for a total of 4 car parking and the 3rd bedroom/media room with its own 1/2 bath. The main floor is an open concept with hardwood floors and a huge kitchen which opens to private balcony for grilling and contains tons of storage with beautiful 42" wood cabinets, custom backsplash, upgraded stainless appliances including a built-in oven and cooktop, a large island and enormous granite counters. The extra tall ceilings make the living/Dining area feel extra spacious and bright. The 3rd floor includes two large bedrooms and 2 baths including a very large primary suite with an extra-large ensuite bath that includes marble counters, a double-bowl vanity, a soaking tub and a separate shower. The top floor has room for an additional office and direct access to the large, refinished rooftop deck with the most spectacular views of the city! Other wonderful features include side by side washer/dryer, tons of storage in the extra-large garage, central air, new carpet and paint, refinished hardwood floors, and at least one bathroom on every level. Easy access to the expressway and easy walk to dog park, Metra, tons of restaurants and cafes, parks and recreation fields and Pilsen!!
General Info
- List Price $629,900
- Sale Price $621,000
- Bed 3 Beds
- Bath 2.2 Baths
- Taxes $12,240
- Market Time 8 days
- Year Built 2007
- Square Feet 2320
- Assessments $365
- Assessments Include Water, Exterior Maintenance, Lawn Care, Scavenger, Snow Removal
- Source MRED as distributed by MLS GRID
Rooms
- Total Rooms 6
- Bedrooms 3 Beds
- Bathrooms 2.2 Baths
- Living Room 17X13
- Dining Room 13X9
- Kitchen 13X15
Features
- Heat Gas, Forced Air
- Air Conditioning Central Air
- Appliances Microwave, Dishwasher, Refrigerator, Washer, Dryer, Disposal, All Stainless Steel Kitchen Appliances, Oven/Built-in, Gas Cooktop
- Parking Garage, Space/s
- Age 16-20 Years
- Exterior Brick,Masonite
- Exposure S (South), E (East), W (West)
Based on information submitted to the MLS GRID as of 10/13/2025 8:32 PM. All data is obtained from various sources and may not have been verified by broker or MLS GRID. Supplied Open House Information is subject to change without notice. All information should be independently reviewed and verified for accuracy. Properties may or may not be listed by the office/agent presenting the information.

































































