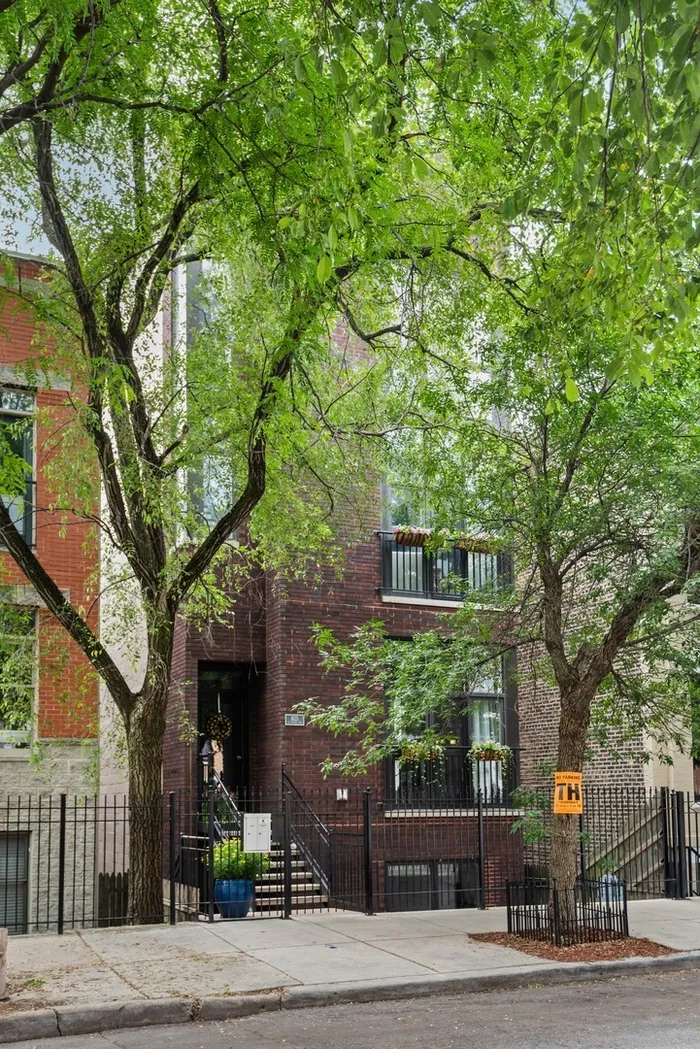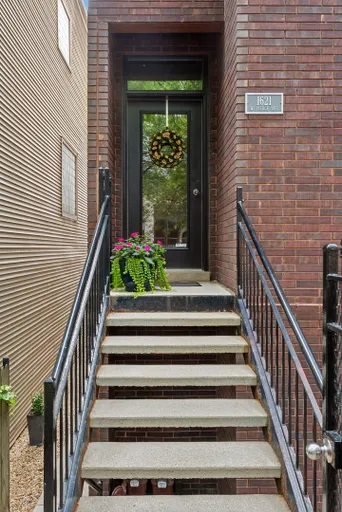- Status Sold
- Sale Price $680,000
- Bed 3 Beds
- Bath 2.1 Baths
- Location North Chicago
-

Todd Szwajkowski
todd@swakegroup.com -

Ted Mortellaro
tedmortellaro@gmail.com
Fabulous modern duplex in the heart of Wicker Park just 3 Blocks from the Damen blue line stop with 2 huge private decks including a roof top deck! This updated modern condo with floor to ceiling windows, tall ceilings and 4 exposures is incredibly sunny and boasts a wonderful functional layout with hardwood floors in every room! The upstairs includes a large living/dining room with a stone fireplace which is big enough for a full living room set and a large dining table. It opens to an extra-large kitchen cook's high-end kitchen with tons of 42" wood cabinets, granite counters, stainless appliances including an industrial Wolf stove, large professional hood, Bosch dishwasher, wine refrigerator and a custom backsplash. This floor also includes an updated, sleek powder room and large primary suite with walk-in closet, huge windows overlooking 2 private decks and an attached marble bath with double bowl vanity, jacuzzi tub, and a steam shower with full body sprays. The downstairs is incredibly sunny with huge windows, an open railing staircase that leads into the enormous 26 ft. long family room. The lower level has hardwood in each room and a charming, sophisticated 3rd bedroom with French doors, a 2nd bedroom with a remodeled 2nd bath and extra storage just outside the door. The outdoor space is a spectacular oasis with 2 enormous decks just for the use of this unit. The roof top deck is 20 x 20 and completely built-out with benches, and pergola with plenty of room to host the largest parties. The location couldn't be better, just 2 blocks to the heart of Milwaukee Ave with tons of stores and restaurants and everything Wicker Park has to offer.
General Info
- List Price $685,000
- Sale Price $680,000
- Bed 3 Beds
- Bath 2.1 Baths
- Taxes $11,400
- Market Time 13 days
- Year Built 2007
- Square Feet 2100
- Assessments $228
- Assessments Include Water, Common Insurance, Exterior Maintenance, Lawn Care, Scavenger, Snow Removal
- Source MRED as distributed by MLS GRID
Rooms
- Total Rooms 7
- Bedrooms 3 Beds
- Bathrooms 2.1 Baths
- Living Room 26X14
- Family Room 17X22
- Dining Room COMBO
- Kitchen 14X10
Features
- Heat Gas, Forced Air
- Air Conditioning Central Air
- Appliances Microwave, Dishwasher, Refrigerator, Washer, Dryer, Disposal, All Stainless Steel Kitchen Appliances, Wine Cooler/Refrigerator, Range Hood
- Parking Garage
- Age 16-20 Years
- Exterior Brick
- Exposure N (North), S (South), E (East), W (West)
Based on information submitted to the MLS GRID as of 1/25/2026 11:02 AM. All data is obtained from various sources and may not have been verified by broker or MLS GRID. Supplied Open House Information is subject to change without notice. All information should be independently reviewed and verified for accuracy. Properties may or may not be listed by the office/agent presenting the information.





















































