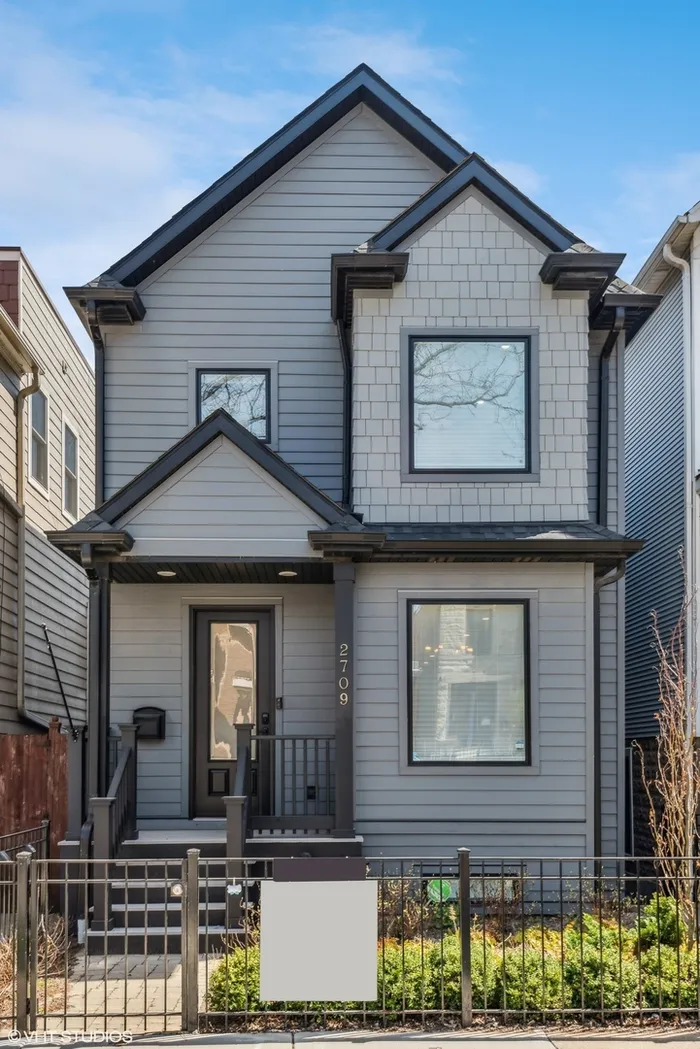- Status Sold
- Sale Price $1,370,554
- Bed 5 Beds
- Bath 3.1 Baths
- Location West Chicago
Built in 2017, this Logan Square SFH charmer boasts 5 bedrooms, 3.5 baths and seller updates galore. This beauty has stunning curb appeal with contemporary dual toned charcoal/black Hardie siding, with a welcoming front porch constructed of composite decking. Main level is spacious with hardwood floors, custom millwork including wainscoting and crown molding, and designer lights throughout. The showstopper kitchen includes massive island, timeless and warm quartz countertops, brushed brass fixtures, and upgraded cabinetry storage and hardware. The appliance package is an entertainer's dream, with integrated JennAir appliances, built-in fridge with sleek matte black interior, and dual oven + convection microwave. Butler pantry affords additional closet storage, wet bar, beverage center, upper cabinetry backsplash and under cabinet lighting. The heart of the home is a bright and sunny family room off the kitchen that opens up to a mudroom with views of the lovely backyard. Stained glass picture windows compliment the space along with a gas fireplace w/ marble surround, floating shelves, and a coffee station with built-ins that even include a hidden charging station for your day-to-day electronics. Three bedrooms up top, with an ensuite bedroom that comes equipped with 3 generous closets, skylights, sconce lighting. Ensuite bathroom has heated floors, air jet soaker tub, steam shower and white shaker cabinetry. Lower level includes radiant heat throughout with tankless water heater, projector + projector screen, and wet bar with additional beverage center perfect for board games and movie night. Additional laundry hookups, 2 bedrooms, 1 full bath + large storage closet complete the lower level and formerly used as a deluxe gym and office/library. Current owners added numerous customizations throughout the home including built out closets, board and batten accent wall, stair runner, dual toned privacy window treatments, reclaimed wood shelving, window bench and pet activity center in the lower level. Outdoor space includes a garage party door, landscaping w/pavers, pergolas, a dog run, treehouse for kids, outdoor ceiling fan, lighting and electrical perfect for entertaining. There's so much more that you need to schedule a tour to see for yourself. A+ Logan Square location.
General Info
- List Price $1,399,000
- Sale Price $1,370,554
- Bed 5 Beds
- Bath 3.1 Baths
- Taxes $16,477
- Market Time 47 days
- Year Built 2017
- Square Feet Not provided
- Assessments Not provided
- Assessments Include None
- Listed by: Phone: Not available
- Source MRED as distributed by MLS GRID
Rooms
- Total Rooms 11
- Bedrooms 5 Beds
- Bathrooms 3.1 Baths
- Living Room 20X15
- Family Room 20X17
- Dining Room COMBO
- Kitchen 15X10
Features
- Heat Gas, Forced Air
- Air Conditioning Central Air
- Appliances Oven/Range, Microwave, Dishwasher, Refrigerator, Washer, Dryer
- Amenities Curbs/Gutters
- Parking Garage
- Age 6-10 Years
- Exterior Frame
Based on information submitted to the MLS GRID as of 2/14/2026 7:32 PM. All data is obtained from various sources and may not have been verified by broker or MLS GRID. Supplied Open House Information is subject to change without notice. All information should be independently reviewed and verified for accuracy. Properties may or may not be listed by the office/agent presenting the information.



























































































