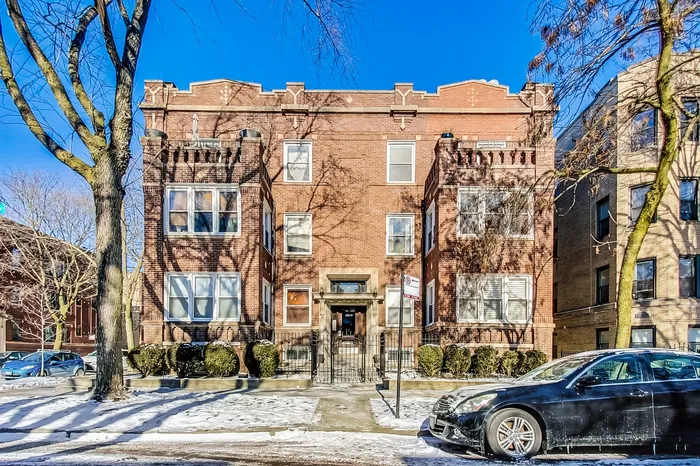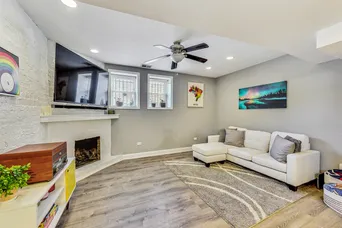- Status Sold
- Sale Price $380,000
- Bed 2 Beds
- Bath 2 Baths
- Location Lake View
-

Todd Szwajkowski
todd@swakegroup.com -

Amie Klujian
info@swakegroup.com
Come see this wonderful unit in highly sought after Southport Corridor/Blaine Elementary School area! This expansive, 2 bed/ 2 bath plus DEN, plus OFFiCE offers over 1,500+ sf of bright living space with nicely appointed features and a smart layout. Enjoy so many conveniences being one block off of Southport! This sunny corner unit with south and west exposure features over 8 ft tall ceilings; large bedrooms; wonderful exposed brick accents; a wood burning fireplace; IN UNIT LAUNDRY; CENTRAL AIR AND HEAT; and a sizable living room with separate dining room space to enjoy. The kitchen showcases granite counters, stainless steel appliances, a double sink with disposal and large pantry storage. The primary bedroom has significant space accommodating a king bedroom set with west facing windows and a large closest with an additional stylish, exposed brick pass through to a full ensuite with double sink vanity and jetted tub with shower. The second bedroom is sizable and features an oversized closet as well as additional built-in shelving. The unit also features a private, outdoor patio area to relax and enjoy. Pets are allowed. The building is self-managed with conscientious board and well maintained building with solid reserves. A short walk to shops, dining and entertainment on Southport Corridor or the Wrigleyville puts the building in an unbeatable location. Easy permit street parking. Close to public transportation with Southport Brown Line just steps away and the Addison Redline also nearby. Oven, Microwave, Dishwasher (all 2 yrs old). Refrigerator (3 yrs old). Lots to love! See photos, 3D Virtual Tour and floorplan. A great space to call HOME!
General Info
- List Price $375,000
- Sale Price $380,000
- Bed 2 Beds
- Bath 2 Baths
- Taxes $5,965
- Market Time 2 days
- Year Built Not provided
- Square Feet 1500
- Assessments $276
- Assessments Include Water, Common Insurance, Exterior Maintenance, Lawn Care, Scavenger, Snow Removal
- Source MRED as distributed by MLS GRID
Rooms
- Total Rooms 7
- Bedrooms 2 Beds
- Bathrooms 2 Baths
- Living Room 15X12
- Dining Room 12X11
- Kitchen 12X9
Features
- Heat Gas
- Air Conditioning Central Air
- Appliances Oven/Range, Microwave, Dishwasher, Refrigerator, Washer, Dryer, Disposal, All Stainless Steel Kitchen Appliances
- Parking None
- Age 100+ Years
- Exterior Brick
- Exposure S (South), W (West)
Based on information submitted to the MLS GRID as of 2/20/2026 4:32 PM. All data is obtained from various sources and may not have been verified by broker or MLS GRID. Supplied Open House Information is subject to change without notice. All information should be independently reviewed and verified for accuracy. Properties may or may not be listed by the office/agent presenting the information.

























































