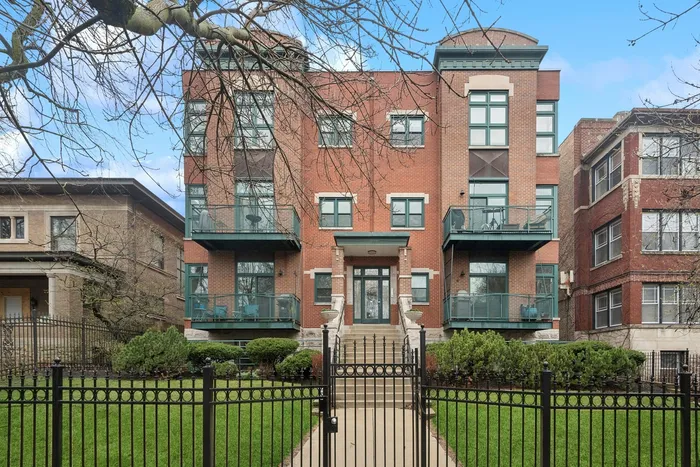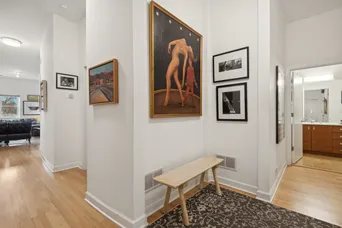- Status Sold
- Sale Price $870,000
- Bed 4 Beds
- Bath 3 Baths
- Location Lake View
-

Todd Szwajkowski
todd@swakegroup.com -

Ted Mortellaro
tedmortellaro@gmail.com
Once in a lifetime opportunity to own one of the most spectacular homes in Sheridan Park! This enormous 3200 sq. Ft 4 bedroom/3 bath duplex-up with private roof deck in elevator buildings is a stunning piece of architecture with grand gracious rooms, soaring 11 ft. Ceilings, gigantic windows and every amenity you could ask for. The 20 ft. long kitchen features huge quartz counters, high-end stainless appliances, double ovens, 42" designer cabinets, custom backsplash and a huge pantry. It opens to the visually stunning grand living /dining room which measures almost 30 feet across with access to a private balcony and has enormous, tall windows which overlook the stately front yard with its huge trees. All 4 bedrooms are extra-large, 3 of which can easily handle a king-size bed. The 19 x 12 bedroom on the main level makes an excellent guest bedroom or amazing media/movie room. The 22x 20 primary bedroom suite is spectacular with huge windows, huge walk-in closet, custom built-in drawers, beautiful marble bath with double bowl vanity, granite counters, soaking tub and walk-in shower. Unit also features real hardwood floor throughout, side by side washer/dryer, 9 closets including the 13 x 7 walk-in, 2 extra storage spaces outside the unit, dual zoned heating & cooling, Fireplace in living room, custom lighting and window treatments and the huge private roof deck with spectacular views all around. The location is amazing in the heart of gorgeous Sheridan Park! Only 3 blocks to Andersonville, 3 blocks to the purple and red line EL and easy access to bike path, beaches, parks, the Ravenswood Metra stop. Parking included!
General Info
- List Price $875,000
- Sale Price $870,000
- Bed 4 Beds
- Bath 3 Baths
- Taxes $6,961
- Market Time 4 days
- Year Built 2003
- Square Feet 3200
- Assessments $632
- Assessments Include Water, Common Insurance, Exterior Maintenance, Lawn Care, Scavenger, Snow Removal
- Source MRED as distributed by MLS GRID
Rooms
- Total Rooms 7
- Bedrooms 4 Beds
- Bathrooms 3 Baths
- Living Room 16X11
- Dining Room 18X16
- Kitchen 20X8
Features
- Heat Gas, Forced Air
- Air Conditioning Central Air
- Appliances Oven-Double, Microwave, Dishwasher, Refrigerator, Washer, Dryer, Disposal, All Stainless Steel Kitchen Appliances, Wall Oven
- Parking Space/s
- Age 21-25 Years
- Exterior Brick
- Exposure S (South), E (East), W (West)
Based on information submitted to the MLS GRID as of 2/14/2026 7:32 PM. All data is obtained from various sources and may not have been verified by broker or MLS GRID. Supplied Open House Information is subject to change without notice. All information should be independently reviewed and verified for accuracy. Properties may or may not be listed by the office/agent presenting the information.







































































