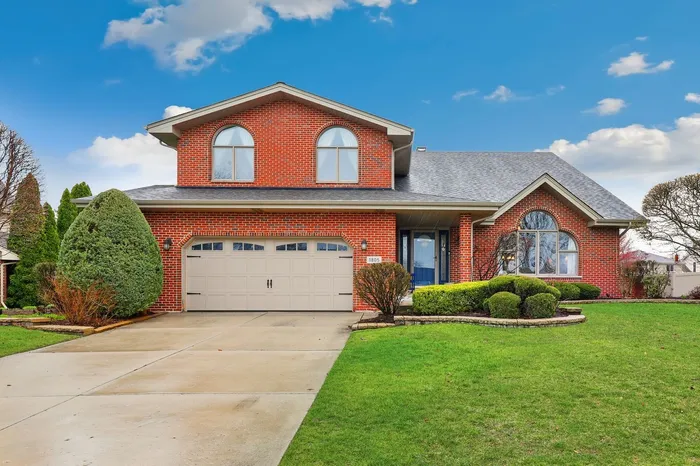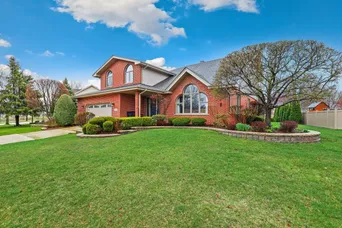- Status Sold
- Sale Price $752,500
- Bed 4 Beds
- Bath 3.1 Baths
- Location Downers Grove
Welcome to this beautifully upgraded home in the highly desirable Farmingdale Village subdivision is situated on a lovely landscaped lot across from the pond and a short walk to Kiddy park. As you step inside, you're immediately greeted by soaring ceilings and gleaming hardwood floors, setting the tone for elegance and comfort throughout. The spacious formal living room seamlessly flows into the adjacent dining room, creating a perfect setting for gatherings and entertaining. The updated kitchen is a chef's dream, featuring custom shaker cabinetry with crown molding, ample pantry space, quartzite countertops, an eat-in peninsula, and high-end S/S appliances. A wood-burning fireplace serves as the cozy focal point of the family room and adjacent is an at-home office, which could easily double as a main floor bedroom, offering versatility and convenience. A discreetly located powder room completes this level. Upstairs, the expansive primary bedroom awaits, boasting elevated ceilings that offer an abundance of natural light, a large walk-in closet, and a spa-like bathroom, where you'll find a luxurious soaker tub, dual vanity sink, shower and custom storage. There are three additional generously sized bedrooms, all with ample closet space and a full bathroom. Descend to the warm and inviting basement, where you'll find an additional custom kitchen, bedroom, full bath, and family room. This space is perfect for an in-law arrangement or hosting guests! Outside, the meticulously landscaped yard provides a serene escape, with a large deck for outdoor enjoyment and relaxation. Ideally located close to restaurants, shops, Cypress Cove Water Park just in time for summer and easy access to both I-355 & I-55. Schedule your tour today!
General Info
- List Price $749,000
- Sale Price $752,500
- Bed 4 Beds
- Bath 3.1 Baths
- Taxes $11,741
- Market Time 7 days
- Year Built 1998
- Square Feet 3325
- Assessments Not provided
- Assessments Include None
- Listed by: Phone: Not available
- Source MRED as distributed by MLS GRID
Rooms
- Total Rooms 11
- Bedrooms 4 Beds
- Bathrooms 3.1 Baths
- Living Room 26X16
- Family Room 23X15
- Dining Room 14X11
- Kitchen 14X12
Features
- Heat Gas, Forced Air
- Air Conditioning Central Air
- Appliances Oven/Range, Microwave, Dishwasher, Refrigerator, Washer, Dryer, Disposal, All Stainless Steel Kitchen Appliances, Range Hood
- Amenities Park/Playground, Pond/Lake, Sidewalks, Street Lights, Street Paved, Other
- Parking Garage
- Age 26-30 Years
- Exterior Vinyl Siding,Brick
Based on information submitted to the MLS GRID as of 2/14/2026 7:32 PM. All data is obtained from various sources and may not have been verified by broker or MLS GRID. Supplied Open House Information is subject to change without notice. All information should be independently reviewed and verified for accuracy. Properties may or may not be listed by the office/agent presenting the information.



















































































