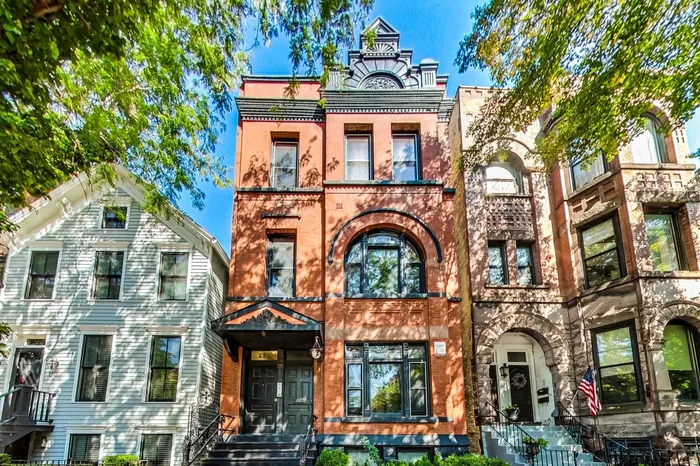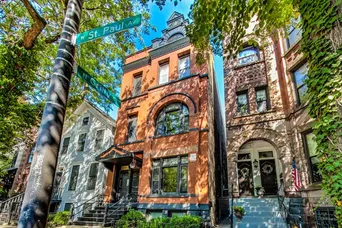- Status Sold
- Sale Price $525,000
- Bed 2 Beds
- Bath 1.1 Baths
- Location North Chicago
-

Todd Szwajkowski
Todd@swakegroup.com -

Amie Klujian
Amie@swakegroup.com
MULTIPLE OFFERS RECEIVED. DEADLINE FOR SUBMITTAL 9/28. Stunning 2 bed / 1.5 bath, top floor condo on historic St. Paul Ave in picturesque Old Town Triangle, just north of downtown Chicago. This beautifully preserved, solid brick building overlooks tree-lined Crilly Court with unobstructed, south-facing tree-top views plus non-stop natural light and sunshine. Inside, the unit impresses at every turn and detail, showcasing gorgeous character with modern updates including hardwood floors throughout, central air, gas-forced heat, in-unit laundry and a fantastic back deck. The living room is a showstopper featuring a vintage ceramic tile fireplace, tall Marvin windows, original moldings and solid wood pocket doors. A portion of the living room--currently used a reading area-can accommodate a dining table if desired. The stylish eat-in kitchen features high-end, stainless steel appliances; disposal; gorgeous cabinetry; plus tasteful granite countertops as well as a pantry. A graciously designed custom banquette accommodates dinner for four. The quiet, primary bedroom is quite sizeable and accommodates a king-sized bedroom set plus a large walk-in closet. The 2nd bedroom with large closet can be used for multiple purposes. The classically styled full bathroom boasts a large vanity, limestone counter, white subway tiled walls, and a linen closet. An additional half bath is off the hallway and perfect for guests. A+ location just off quaint Wells St offering a blend of artistic culture, boutique shops, and local eateries. Right out your doorstep is also Lincoln Park, the accessible lakefront, and Green City Market known for its sustainable fresh food and produce! Lincoln School district as well. This unique and very special unit awaits! Welcome Home!
General Info
- List Price $500,000
- Sale Price $525,000
- Bed 2 Beds
- Bath 1.1 Baths
- Taxes $8,779
- Market Time 14 days
- Year Built Not provided
- Square Feet 1100
- Assessments $272
- Assessments Include Water, Common Insurance, Exterior Maintenance, Scavenger, Snow Removal
- Source MRED as distributed by MLS GRID
Rooms
- Total Rooms 5
- Bedrooms 2 Beds
- Bathrooms 1.1 Baths
- Living Room 12X15
- Dining Room 8X12
- Kitchen 10X15
Features
- Heat Gas
- Air Conditioning Central Air
- Appliances Oven/Range, Microwave, Dishwasher, Refrigerator, Washer, Dryer, Disposal, All Stainless Steel Kitchen Appliances
- Parking None
- Age 100+ Years
- Exterior Brick
- Exposure S (South)
Based on information submitted to the MLS GRID as of 7/13/2025 9:32 AM. All data is obtained from various sources and may not have been verified by broker or MLS GRID. Supplied Open House Information is subject to change without notice. All information should be independently reviewed and verified for accuracy. Properties may or may not be listed by the office/agent presenting the information.





















































