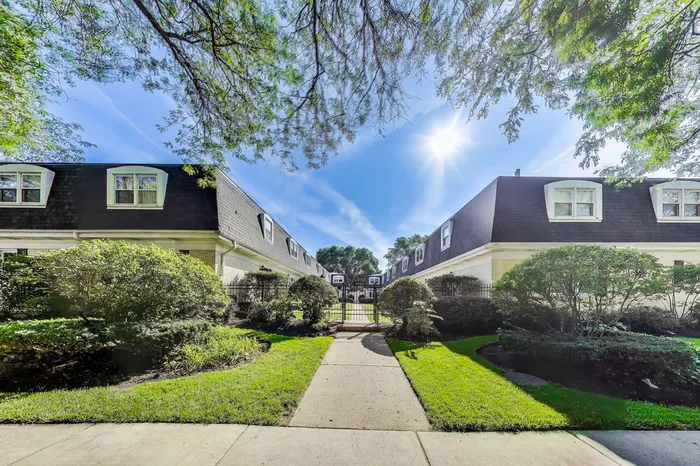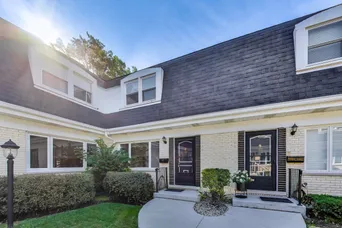- Status Sold
- Sale Price $425,000
- Bed 3 Beds
- Bath 2 Baths
- Location Rogers Park
-

Todd Szwajkowski
todd@swakegroup.com -

Amie Klujian
info@swakegroup.com
Tucked away in the heart of quaint West Ridge is this beautifully maintained, 3-bedroom, 2-bath charming courtyard townhouse with a finished lower level and an extra-large storage/laundry room, garage parking and your own fenced, patio for outdoor enjoyment. Offering the perfect blend of comfort, charm, and thoughtful updates this freshly updated townhome lives like a single- family residence. As you step into the home the sizeable living room welcomes you with a bright, open layout, gleaming hardwood floors and windows that overlook the courtyard. The dining room accommodates large gatherings and features a white brick accent wall perfect for your favorite painting to hang and to set a cabinet or sideboard/buffet against. Hosting friends and family for gatherings is surely a breeze in this home as the dining room opens to the airy and cozy kitchen with stainless steel appliances, gorgeous, imported tiles and a garden window by the sink for natural light and for plants and herbs to grow year-round. Sliding doors off the kitchen lead to your own privately fenced, outdoor oasis with brick pavers throughout. Enjoy grilling, relaxing, gardening, etc in this great, unique space of your own. A fully remodeled 2nd bathroom with slider glass shower doors complete the main level. Upstairs features three ample sized-bedrooms-all with great closet space-plus a full bath and linen closet. The primary bedroom hosts two closets, a fan and nice views of the courtyard! The lower-level expands your living space with a cozy family room and a generous unfinished laundry/utility area, complete with abundant storage and a dedicated 240V electrical circuit for woodworking or other hobbies. This home has been meticulously cared for, with recent improvements including new double-paned windows (2020), fresh paint, new basement flooring, a new sump pump, and a new furnace (2024). Beyond the interior, the proactive, self-managed HOA has overseen extensive updates: roof (2018), new entry steps and walkways, iron railings (2023/2024), updated garages and fences, replaced gas lines, and capped/coated chimneys-ensuring peace of mind for years to come. This charming set of courtyard townhomes is unlike others as it's situated on an extremely wide/deep lot and is complemented by a unique and serene green space-an extremely large grassy area with a few lush trees between the townhomes and garages for community members to enjoy. It's perfect for play, pets or simply unwinding under the open sky. With Indian Boundary Park, Warren Park, schools, and shopping just moments away.
General Info
- List Price $425,000
- Sale Price $425,000
- Bed 3 Beds
- Bath 2 Baths
- Taxes $3,597
- Market Time 14 days
- Year Built Not provided
- Square Feet Not provided
- Assessments $322
- Assessments Include Water, Parking, Common Insurance, Exterior Maintenance, Lawn Care, Scavenger, Snow Removal
- Source MRED as distributed by MLS GRID
Rooms
- Total Rooms 7
- Bedrooms 3 Beds
- Bathrooms 2 Baths
- Living Room 16X16
- Family Room 16X17
- Dining Room 15X10
- Kitchen 11X10
Features
- Heat Gas, Forced Air
- Air Conditioning Central Air
- Appliances Oven/Range, Microwave, Dishwasher, Refrigerator, Washer, Dryer, Disposal, All Stainless Steel Kitchen Appliances
- Parking Garage
- Age 31-40 Years
- Exterior Brick
- Exposure N (North), S (South)
Based on information submitted to the MLS GRID as of 2/14/2026 7:32 PM. All data is obtained from various sources and may not have been verified by broker or MLS GRID. Supplied Open House Information is subject to change without notice. All information should be independently reviewed and verified for accuracy. Properties may or may not be listed by the office/agent presenting the information.

























































