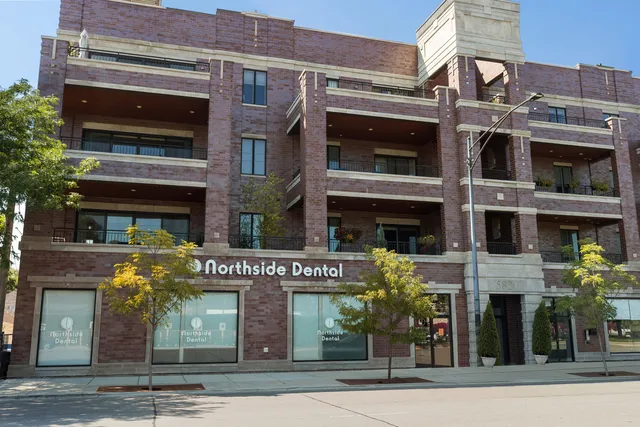- Status Sold
- Sale Price $977,500
- Bed 3 Beds
- Bath 2.1 Baths
- Location Lake View

Exclusively listed by Baird & Warner
***SOLD BEFORE PRINT***Southeast corner penthouse with breathtaking city and skyline views at the gateway to Andersonville. This 3-bedroom, 2.5-bath home in a boutique elevator building offers exceptional indoor-outdoor living with 24 feet of glass frontage, four-panel sliding doors, and a private 10' x 22' terrace with water and gas hookups. Sun-filled interiors feature 10' ceilings, hardwood floors, crown molding, 8' solid-core doors, custom motorized shades, designer lighting, built-ins, and a gas fireplace. The chef's kitchen boasts an oversized island, floor-to-ceiling cabinetry, quartz countertops, marble herringbone backsplash, and integrated cabinetry for the dishwasher and beverage drawer. The luxe primary suite includes a walk-in, built-out closet and a spa-like bath with Carrera marble, dual vanity, custom back-lit mirrors, and a steam shower with bench. Outdoor spaces are unmatched-along with the terrace, enjoy a private 900 sq. ft. rooftop deck with a gas fireplace, bar, beverage fridge, Italian pavers, and green egg smoker. Two heated garage spaces and a full-height storage locker complete the package. All in a prime location near restaurants, nightlife, the lake, and steps from the new Peterson Metra station.
General Info
- List Price $975,000
- Sale Price $977,500
- Bed 3 Beds
- Bath 2.1 Baths
- Taxes $14,558
- Market Time 17 days
- Year Built 2017
- Square Feet 2000
- Assessments $463
- Assessments Include Water, Common Insurance, Exterior Maintenance, Scavenger, Snow Removal
- Source MRED as distributed by MLS GRID
Rooms
- Total Rooms 6
- Bedrooms 3 Beds
- Bathrooms 2.1 Baths
- Living Room 26X16
- Dining Room COMBO
- Kitchen 14X14
Features
- Heat Gas
- Air Conditioning Central Air
- Appliances Oven/Range, Microwave, Dishwasher, Refrigerator, Freezer, Washer, Dryer, Disposal
- Parking Garage
- Age 6-10 Years
- Exterior Brick,Block
- Exposure S (South), E (East)
Based on information submitted to the MLS GRID as of 2/14/2026 7:32 PM. All data is obtained from various sources and may not have been verified by broker or MLS GRID. Supplied Open House Information is subject to change without notice. All information should be independently reviewed and verified for accuracy. Properties may or may not be listed by the office/agent presenting the information.


